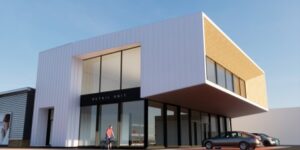Talk to Shane Rodgers about this project
 Email Me
Email Me  Call Me
Call Me 

Projects Delivered

Principal Development
Our team provided different design options during feasibility. The client’s brief for this project required a minimum floor area to make the development feasible though the site area wasn’t large enough to accommodate the required number of car parking spaces. One of the option indicated 1st floor cantilevering over parking area to comply with parking requirements.
The project is currently at planning stage. Mabbett is liaising with local authority to provide all information required for planning consent.

To provide the best experiences, we and our partners use technologies like cookies to store and/or access device information. Consenting to these technologies will allow us and our partners to process personal data such as browsing behavior or unique IDs on this site and show (non-) personalized ads. Not consenting or withdrawing consent, may adversely affect certain features and functions.
Click below to consent to the above or make granular choices. Your choices will be applied to this site only. You can change your settings at any time, including withdrawing your consent, by using the toggles on the Cookie Policy, or by clicking on the manage consent button at the bottom of the screen.